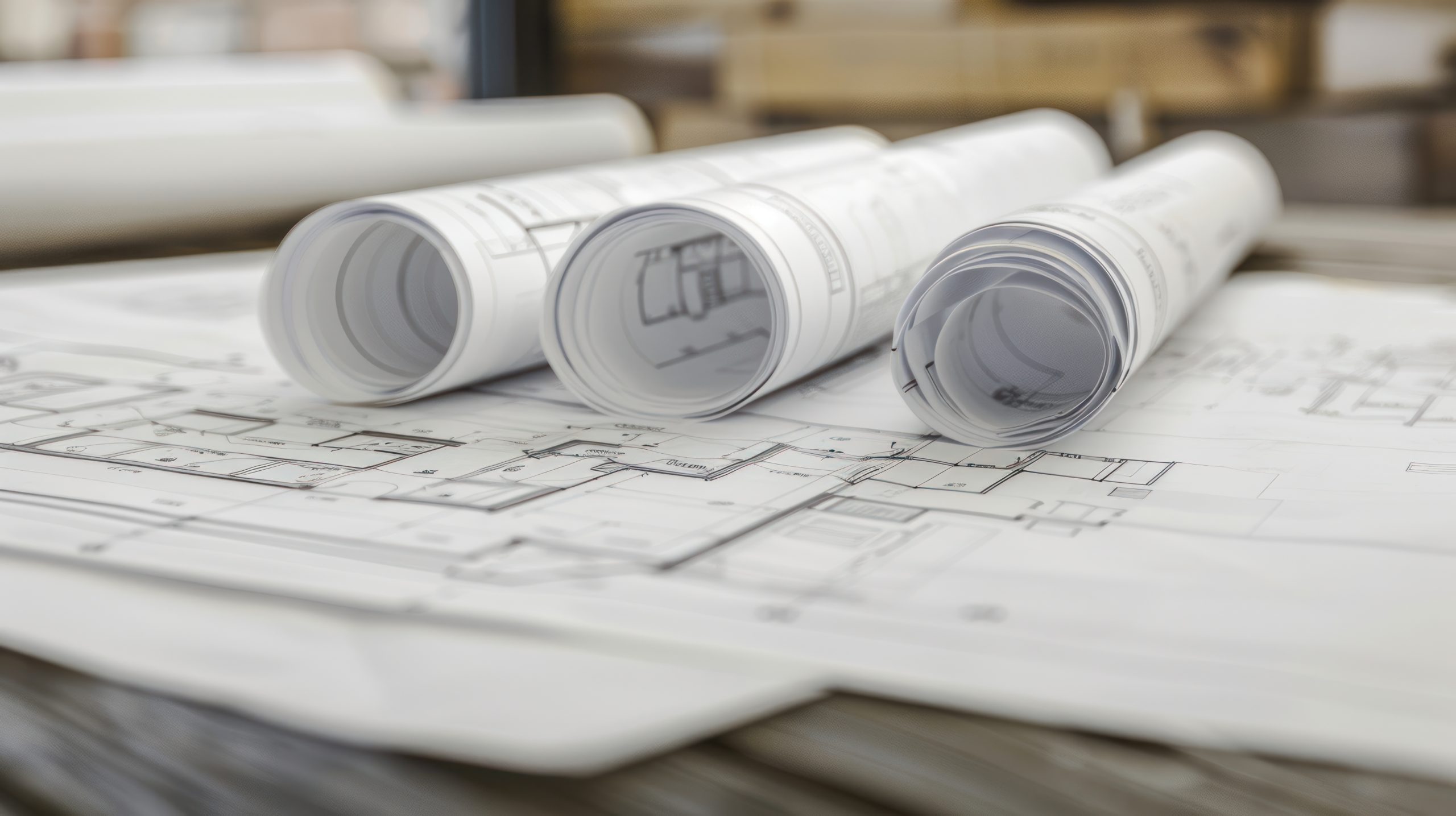
Fabrication Drawings
Level One Shop Drawings
A set of level one shop drawings is a basic and generic set of shop drawing. If sufficient information is received, these shop drawings can be used for fabrication and product communication. Each set of shop drawings will typical, but is project dependent, include general information sheets, floor plans, elevations, and detail pages. Each detail page will have generic details. It generally includes one set of revisions.
Level Two Shop Drawings
A set of level two shop drawings is a detailed set of shop drawing. If sufficient information is received, these shop drawings can be used for fabrication, product communication, and communication of intending (non-engineered) anchoring/fastening. Each set of shop drawings will typical, but is project dependent, include general information sheets, floor plans, elevations, and detail pages. Each detail page will have details to show a more detailed depiction. It generally includes one set of revisions.
Level Three Shop Drawings
A set of level three shop drawings is a specific set of shop drawing. If sufficient information is received, these shop drawings can be used for fabrication, product communication, and communication of intending (non-engineered) anchoring/fastening. Each set of shop drawings will typical, but is project dependent, include general information sheets, floor plans, elevations, and detail pages. Each detail page will have specific details ready for an engineering review. It generally includes one set of revisions for the client and the architect together. It also will include a review from the engineer.
