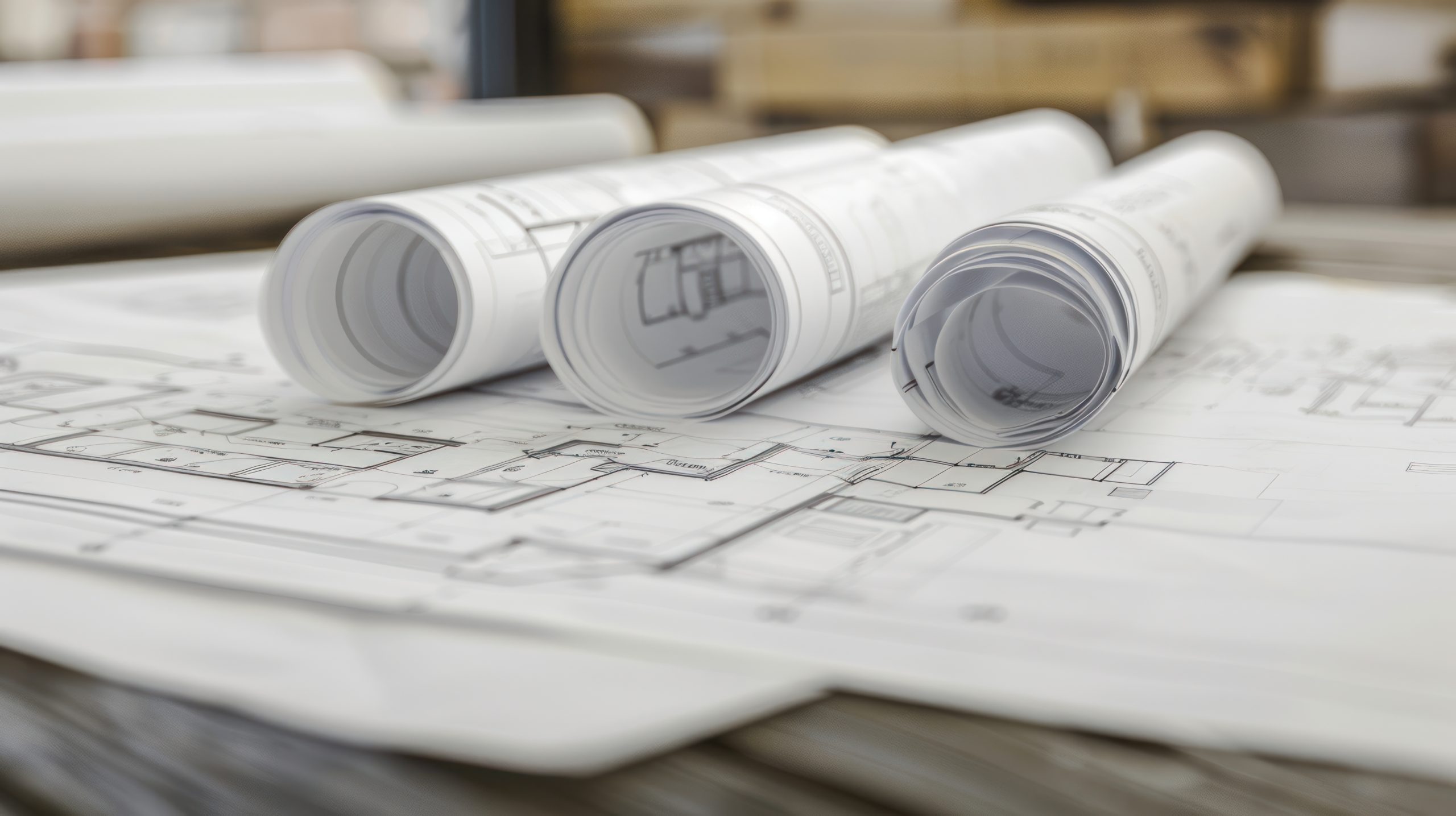
Services
Shop Drawings
Shop drawing can be used in many ways. From a basic set of drawings for your fabrication team to communication of technical design to architects, these drawings can help your team to reduce project hassle.
Material Take-Offs
Material take-offs can assist your team in the process of estimation and purchasing. These take-offs can be used to assist in determining how much materials you require.
Fabrication Drawings
A set of level three shop drawings is a specific set of shop drawing. If sufficient information is received, these shop drawings can be used for fabrication, product communication, and communication of intending (non-engineered) anchoring/fastening. Each set of shop drawings will typical, but is project dependent, include general information sheets, floor plans, elevations, and detail pages. Each detail page will have specific details ready for an engineering review. It generally includes one set of revisions for the client and the architect together. It also will include a review from the engineer.
Cut Lists
Cut lists can assist in a teams time to fabricate aluminum architectural products. With less time using pencil and paper, you could keep your saws operating.
